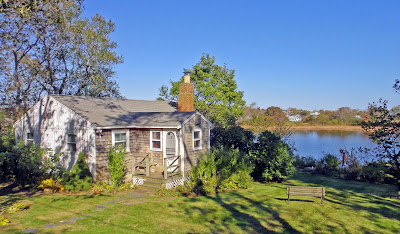Copied from Joe's Retirement Blog...
Building a House, Part 1, Bartlett Pond, Plymouth, Massachusetts, USA
Recently we began the process to build a new house. We plan to demolish the seasonal cottage shown above (850 sq ft) and replace it with a larger energy efficient full-time home (1200 sq ft). This blog will periodically, over the next year, show our progress (or lack thereof). We have completed or, are in process, on the following steps:
- Obtain land (1/4 acre - completed 12/2001)
- Develop basic footprint for building concept (cape style - 40x30 basic foundation - completed 8/2011)
- Have engineer survey property and develop site plan (completed 8/2011)
- Meet setback rules and obtain zoning approval (completed 9/2011)
- Obtain Conservation Commission variance approval for wetlands proximity (completed 11/2011)
Next steps in coming months:
- Obtain Board of Health approval for new footprint proximity to existing septic system
- Finalize all design concepts
- Get quotes from and select a modular or stick builder
- Complete final design tweaks
- Obtain building permit
- Select builder
- Find a temporary place to live during construction (6 months or so?)
- Remove and recycle old house parts (windows, doors, etc.)
- Demolish old house and prepare site (hope for shovels in the ground by May 1, 2012)
- Dig and pour new foundation (hope for May 15, 2012)
- Delivery of modular house or begin stick built (hope for June 1, 2012)
- On site finish work including deck (June through August)
- Certificate of Occupancy (hope for September 1, 2012)
- Move in!!
And No! - I will not make any bets that this project stays on schedule - in fact, I'll be stunned if we make the dates - the only accurate dates are the ones that have already passed. Too many variables ahead.
Maybe an already completed condo near a warm beach somewhere would be a better choice............
By Joe.












